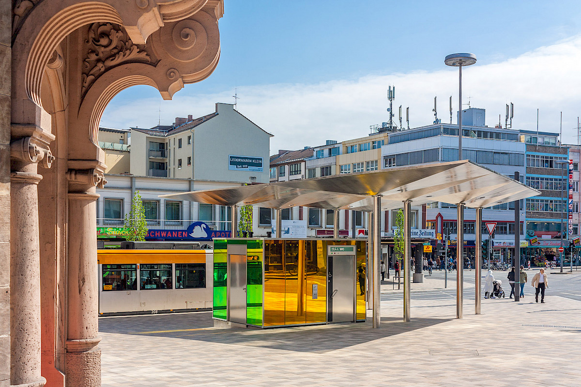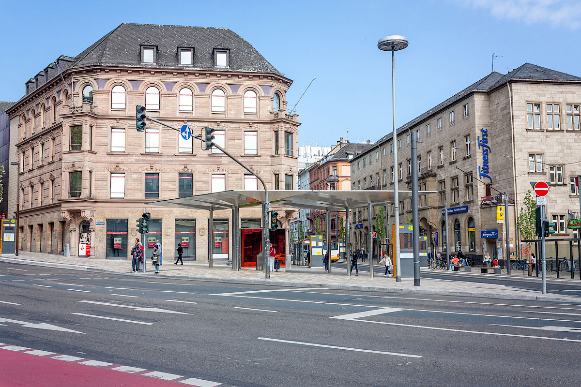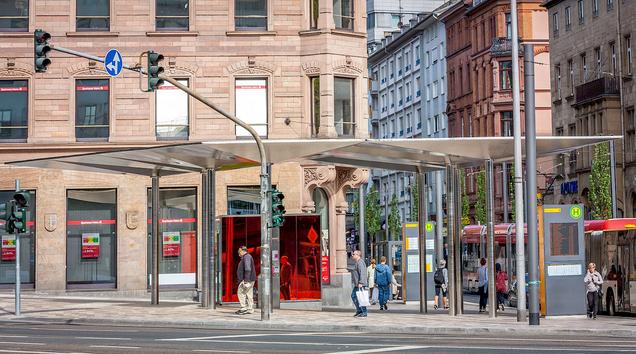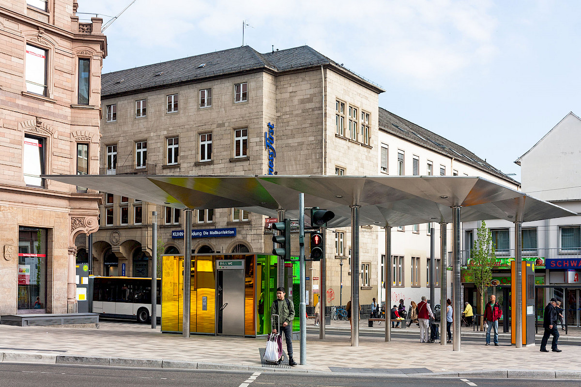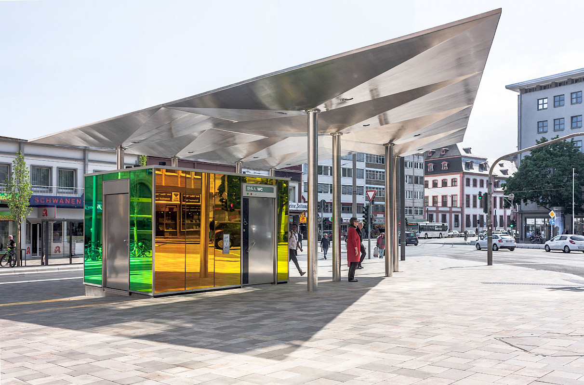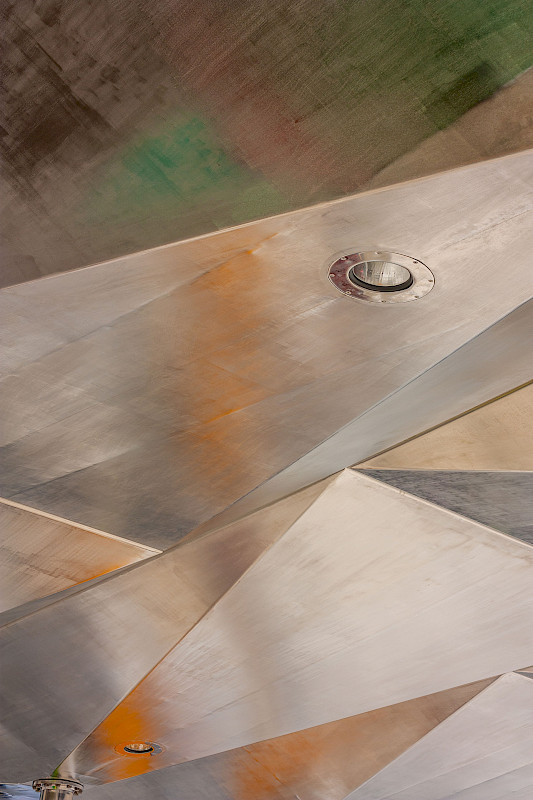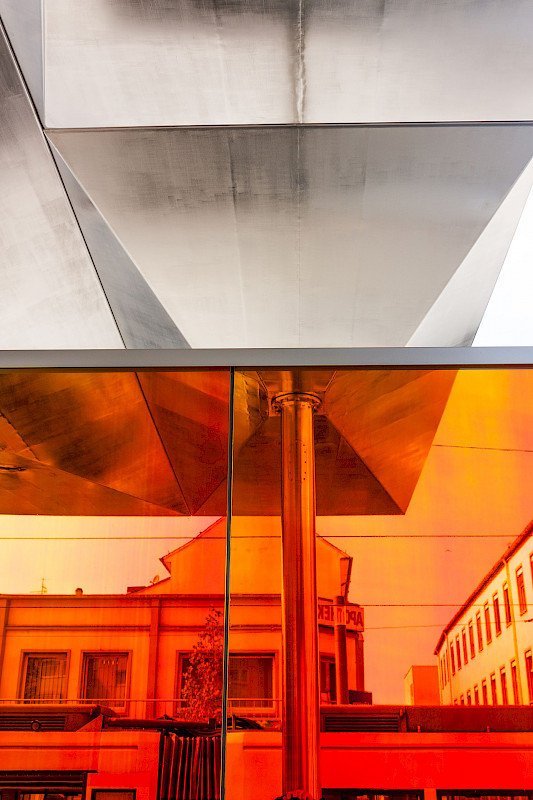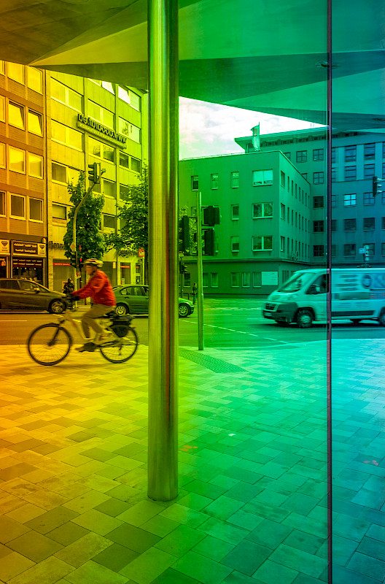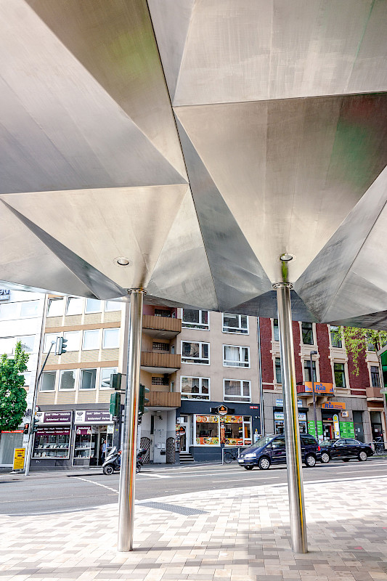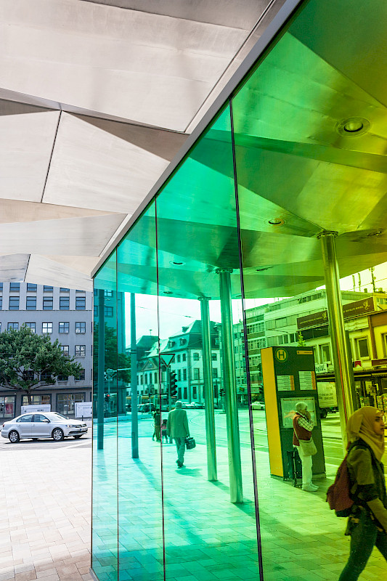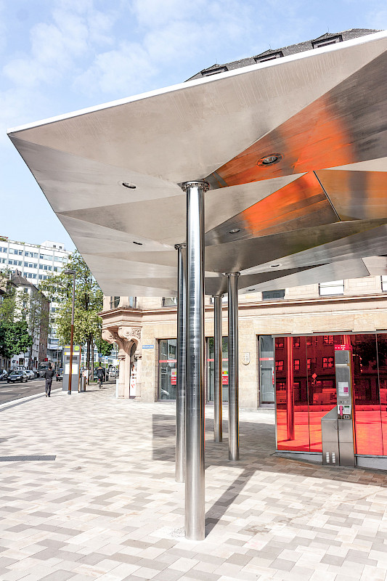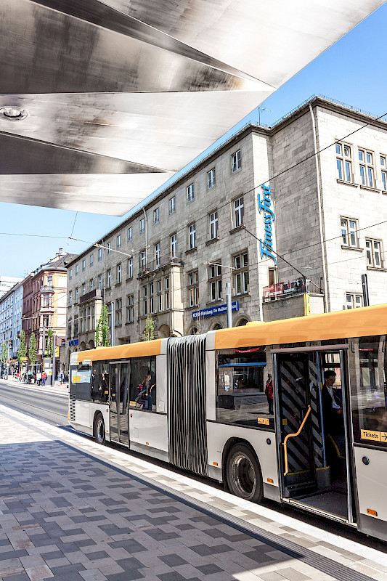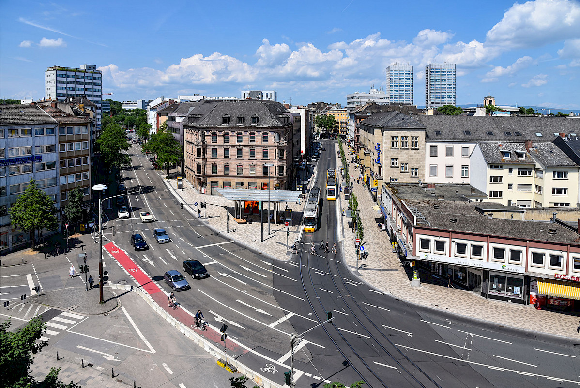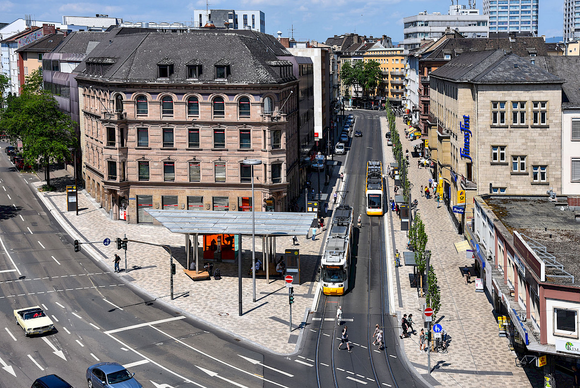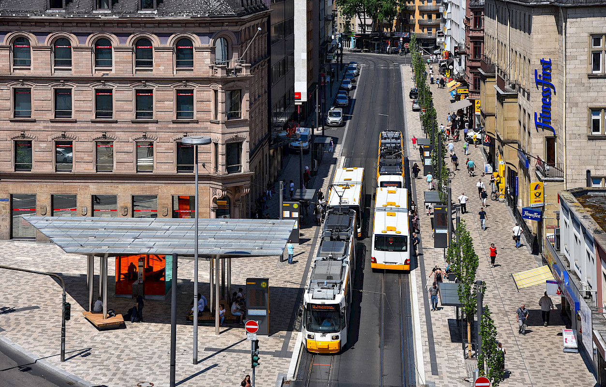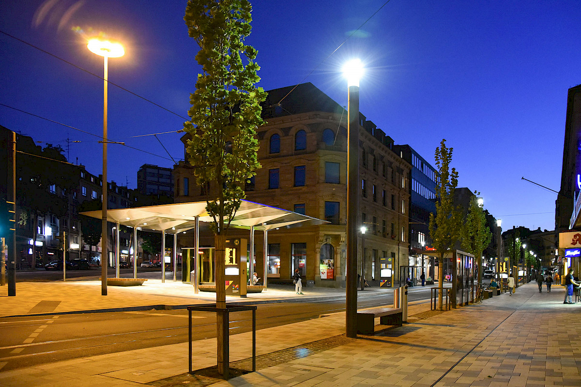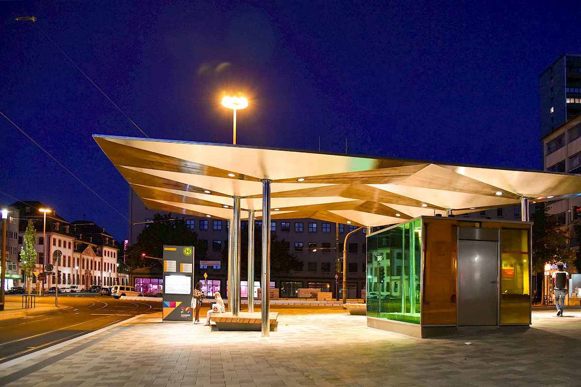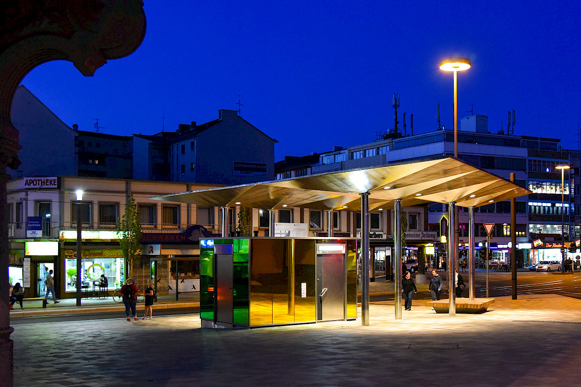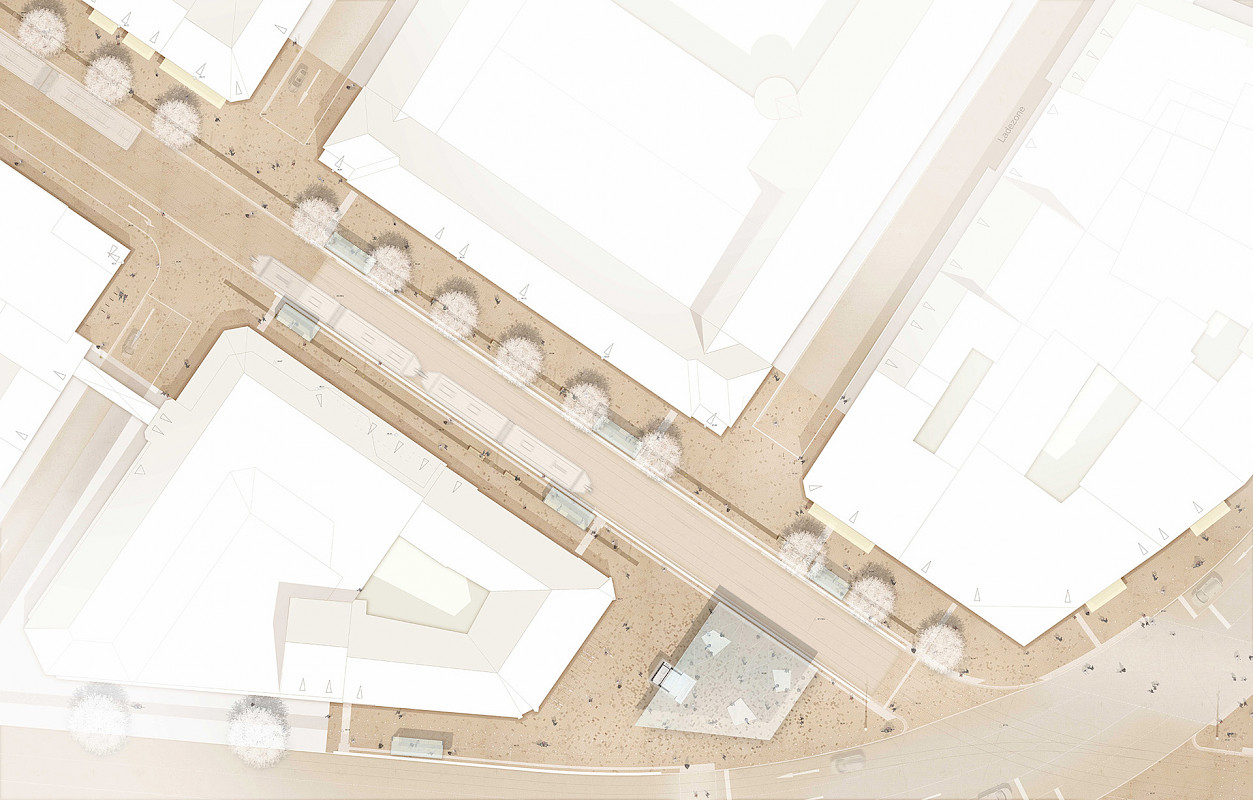Premiumhaltestelle Münsterplatz Mainz
Teilnahme am Tag der Architektur in Rheinland-Pfalz 2019
Der Münsterplatz bildet nach dem Bahnhofsvorplatz den Auftakt in der Platzfolge über den Schillerplatz und Gutenbergplatz zum Domplatz und Fischtorplatz am Rhein. Schon beim Wettbewerb setzte die ArGe BIERBAUM.AICHELE.landschaftsarchitekten & SCHOYERER ARCHITEKTEN_SYRA auf eine einfache und effektive Anordnung und Ausführung der Infrastrukturelemente und Flächen um so die Wahrnehmung des Stadtraumes zu fördern.
Flugdach am Münsterplatz:
Neben dem funktionalen Aspekt des 140 qm großen Wetterschutzes und dem Service-Aspekt der WC-Anlage geht es hier um eine stadträumliche Aussage als neuer Treffpunkt mit hohem Wiedererkennungswert und hoher Aufenthaltsqualität in Mitten des großen Verkehrstrubels und der Heterogenität der angrenzenden, teilweise provisorischen Platzrandbebauung. Dieses prägnante Dach verleiht in Verbindung, bzw. im Dialog mit der gegenüberliegenden Baumgruppe dem gesamten Umfeld eine große Ruhe und eine eindeutige Adresse.
Das Dach besteht aus acht auf Edelstahl-Rundstützen ruhenden umgekehrten, flachen Edelstahl-Pyramidenformen. Die Pyramidenform der einzelnen Edelstahl-Dachelemente ist nicht nur als spiegelnde/ changierende Dachuntersicht architektonisch attraktiv, sondern auch statisch wirksam, denn die Kantungen der Stahlflächen übernehmen zugleich auch die Funktion des Dachtragwerks inkl. Dachaussteifung! Diese Edelstahlflächen funktionieren somit als Deckenuntersicht und gleichzeitig oberseitig als wasserführende Schicht. Die gesamte Dachfläche ist mit Gitterrostelementen abgedeckt und ergibt somit auch als Dachdraufsicht ein architektonisches Bild.
WC-Anlage:
Im rückwärtigen Bereich der überdachten Platzfläche liegt die WC-Anlage. Der solide und wärmegedämmte Stahlbeton-Körper (3,06m*3,95m*2,62m) ist mit einer farblich changierenden Folienverglasung umhüllt. Der Innenraum ist mit Kunstharzoberflächen und Edelstahl-Sanitärobjekten ausgestattet. Durch elektronische Funktionsauslösung der Medien (Luft, Wasser, Seife) und die automatische Reinigung von WC-Sitzbrille und Fußbodenfläche wird die bestmögliche Hygiene des geheizten Innenraums sichergestellt.
Projektbeteiligte:
Landschaftsarchitekten: BIERBAUM.AICHELE.landschaftsarchitekten www.bierbaumaichele.de
Tragwerksplanung: osd / office for structural design www.o-s-d.com
Stahlbau: SMB / Stahl- und Maschinenbau Bingen www.smb-kt.de
Following on from the square in front of the Central Railway Station, Münsterplatz marks the beginning of a series of squares leading through Schillerplatz and Gutenbergplatz all the way to Domplatz and Fischtorplatz on the Rhine. ARGE BIERBAUM.AICHELE.landschaftsarchitekten & SCHOYERER ARCHITEKTEN_SYRA already focused on a simple and effective arrangement and execution of the infrastructure elements and areas during the competition stage in order to promote the perception of urban space.
Flying roof structure at Münsterplatz:
In addition to the functional aspect of the 140 m² rain shelter and the service aspect of the restroom facility, this structure is a statement about urban space as a new meeting point with a high recognition value and high amenity value amidst the bustling traffic and the heterogeneity of the adjoining, partly temporary perimeter development. This striking roof, in conjunction or in dialogue with the cluster of trees across from it, gives the entire surroundings a great sense of calm and a unique identity.
The roof consists of eight inverted, flat stainless steel pyramid shapes resting on stainless steel round supports. The pyramidal shape of the individual stainless steel roof elements is not only architecturally appealing as a reflecting/alternating soffit but is also structurally effective, because the angular edgings of the steel surfaces also assume the function of the roof support structure including roof reinforcement! These stainless steel surfaces thus simultaneously function as the soffit and as a water-draining layer at the top of the roof. The entire roof surface is covered with grating elements and thus also provides an architectural profile of the roof when viewed from above.
Restroom facility:
The toilet facility is located at the rear of the covered area. The solid and thermally insulated reinforced concrete structure (3.06m x 3.95m x 2.62m) is covered with foil glazing that shimmers in different colors. The interior is fitted with synthetic resin surfaces and stainless steel sanitary objects. Electronic activation of the media (air, water, soap) and automatic cleaning of the toilet seats and floor surfaces ensures the best possible hygiene for the heated interior.
Project participants
Landscape Architects: BIERBAUM.AICHELE.landschaftsarchitekten www.bierbaumaichele.de
Structural Engineering: osd / office for structural design www.o-s-d.com
Constructual Steelwork: SMB / Stahl– und Maschinenbau Bingen www.smb-kt.de
Ausstellungen
| 2019 | Architektenkammer RLP - Tag der Architektur | DIEARCHITEKTEN.ORG |
Auszeichnungen
| 2021 | BauNetz-Ranking für Verkehrsbauten-bundesweit - SYRA auf Platz 5 | BauNetz.de | |
| 2019 | Architektenkammer RLP - Tag der Architektur | DIEARCHITEKTEN.ORG |
Publikationen
| 2019 | DBZ - Bäume aus Stahl - Haltestelle Münsterplatz, Mainz | DBZ.DE | |
| 2019 | CUBE Magazin - SCHÖNER WARTEN - Flugdach und Toilettenhäuschen werten den Mainzer Münsterplatz auf | CUBE-MAGAZIN.DE | |
| 2018 | Stahlbau heute - Ein neuer Platz mit hoher Aufenthaltsqualität | Artikel |


